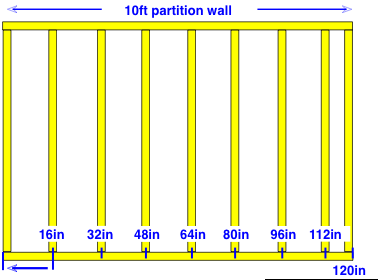Valve1138
I like the AB in the GB
I posted calculations, that doesn't mean anything to you.
I posted personal experience, that doesn't mean anything to you.
About the only thing that means anything to you is that you have to hold the exact opposite position to me on any issue, for some undefined reason (maybe I peed on your mom or something, I dunno).
So yeah, I'm the one who hasn't a leg to stand on. The only one who provided a single shred of math to support my position other than "yeah, just go stick yer booger hooks on the studs at the homer depot and buy the good ones".
You're not the only person here wth personal experience.






