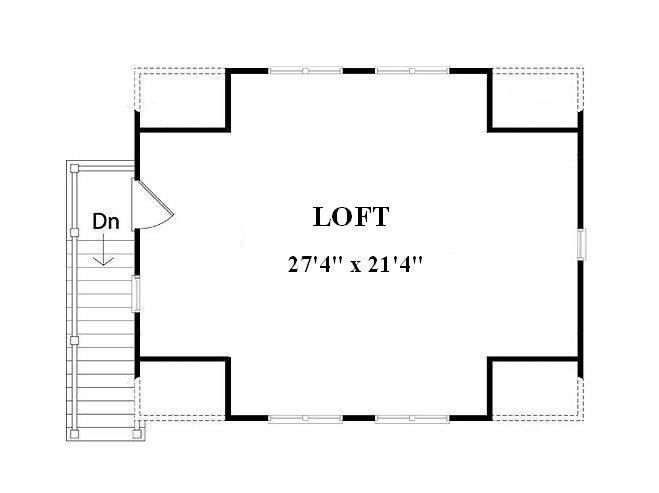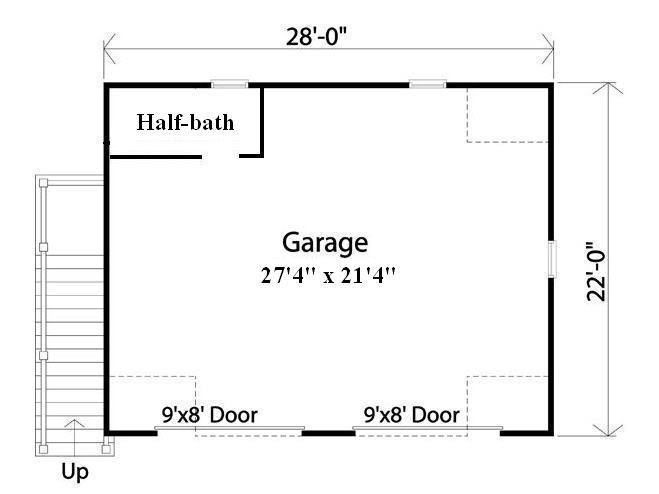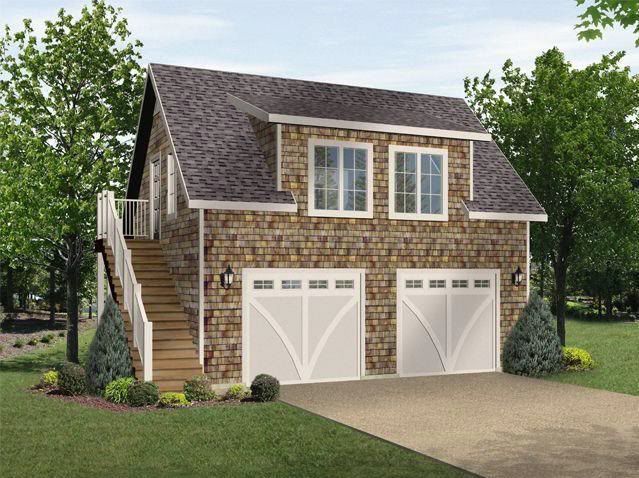Okay since no website that I have Googled had went straight to the point on this, I'm going to post the question here.
How do I demolish/add on to a loft. Granted I have no idea
idea on how to renovate a house or garage but I need yall help. PLOX :rollout:
on how to renovate a house or garage but I need yall help. PLOX :rollout:
To get in-depth:
I have to renovate the loft level of a detached garage to create a band practice/recording studio. The main level of the garage is off limits and cannot be changed or altered in any way except to accommodate the necessary plumbing for the loft level.
- There is a budget of $25,000
- It must be soundproofed
^^ - I don't have to literally renovate anything, It's just a scenario for a little project at the upcoming fair. (Winner gets $5, a "silk" ribbon, and street cred )
)


^ Can't touch on the garage except for the plumbing
If I need to elaborate on something or if you have a questions please ask?
How do I demolish/add on to a loft. Granted I have no
 idea
idea on how to renovate a house or garage but I need yall help. PLOX :rollout:
on how to renovate a house or garage but I need yall help. PLOX :rollout:To get in-depth:
I have to renovate the loft level of a detached garage to create a band practice/recording studio. The main level of the garage is off limits and cannot be changed or altered in any way except to accommodate the necessary plumbing for the loft level.
- There is a budget of $25,000
- It must be soundproofed
^^ - I don't have to literally renovate anything, It's just a scenario for a little project at the upcoming fair. (Winner gets $5, a "silk" ribbon, and street cred


^ Can't touch on the garage except for the plumbing
If I need to elaborate on something or if you have a questions please ask?


